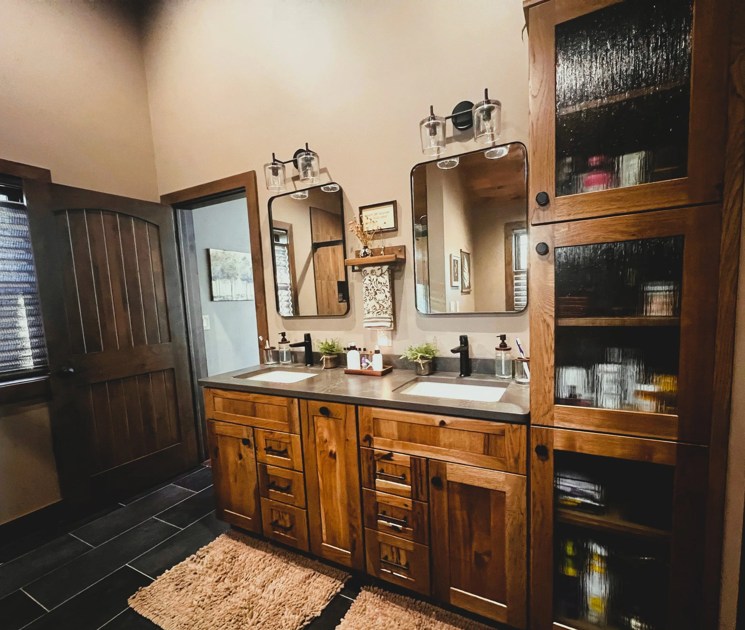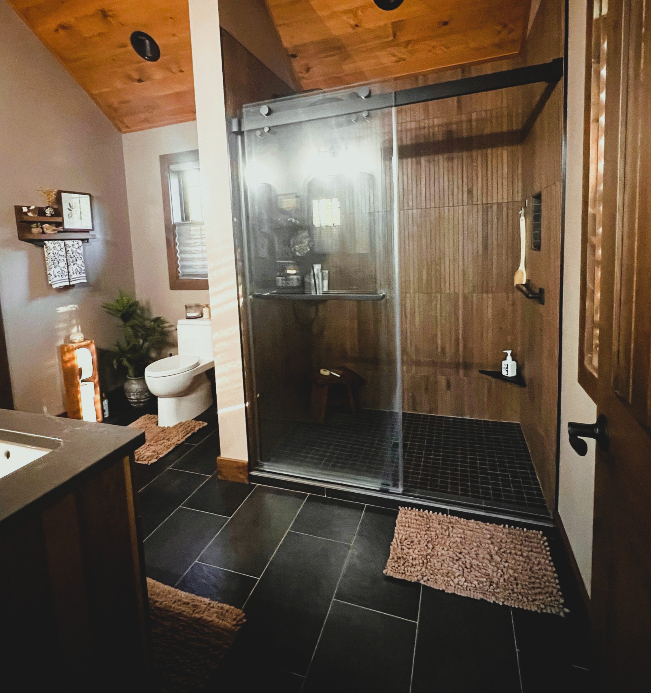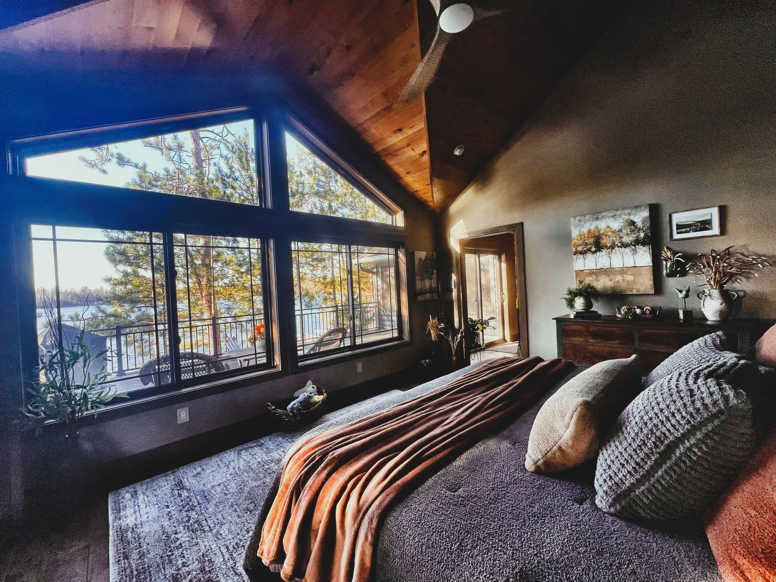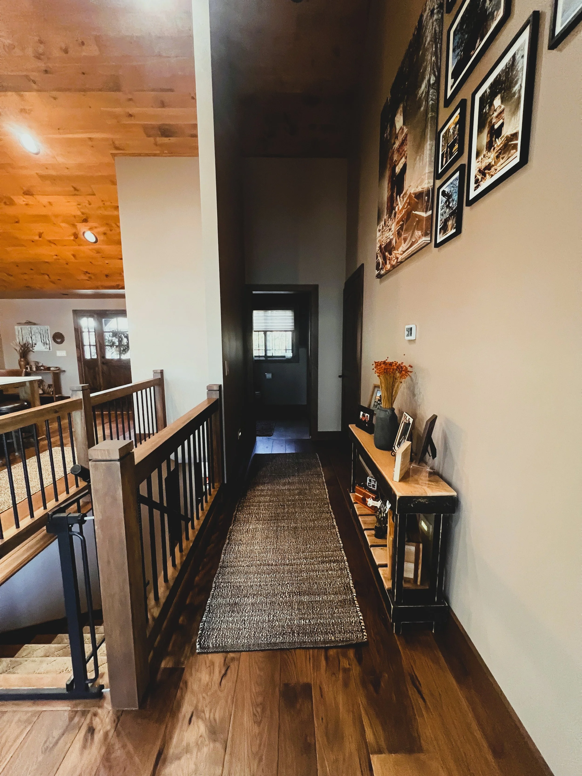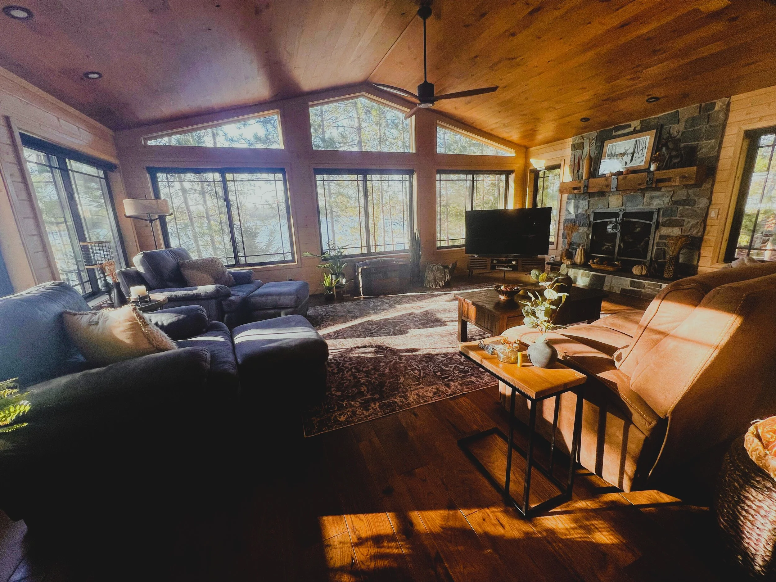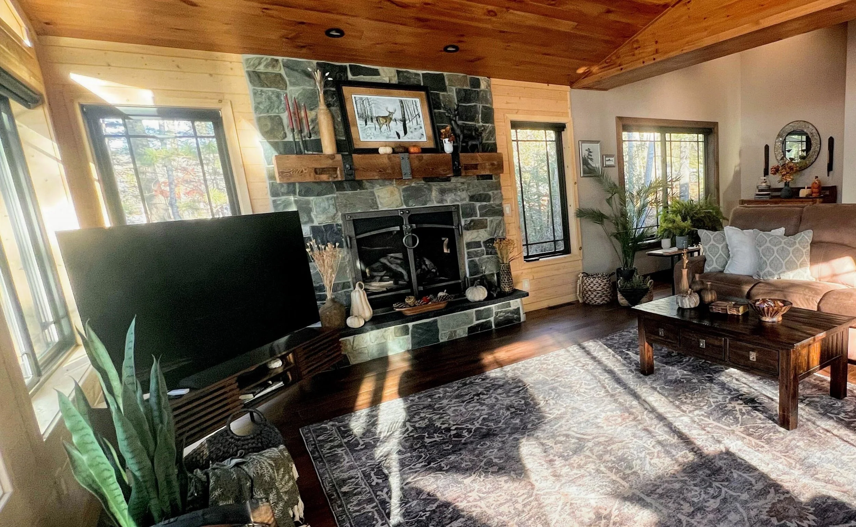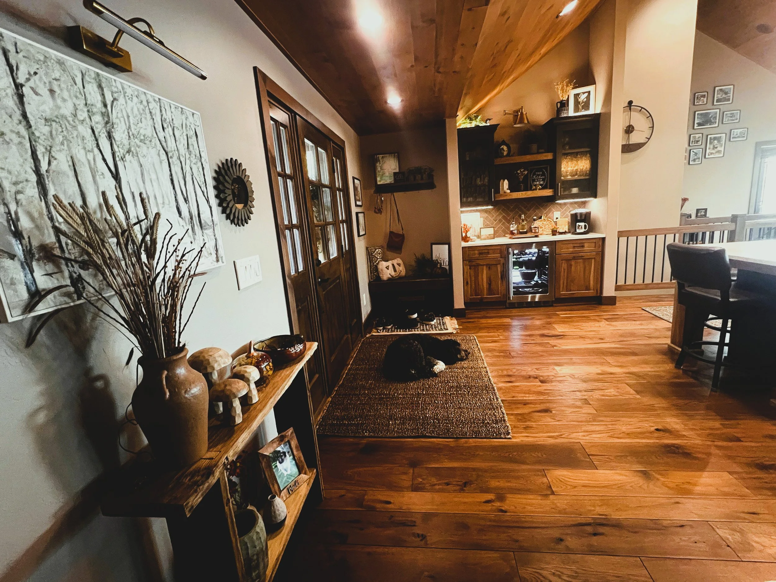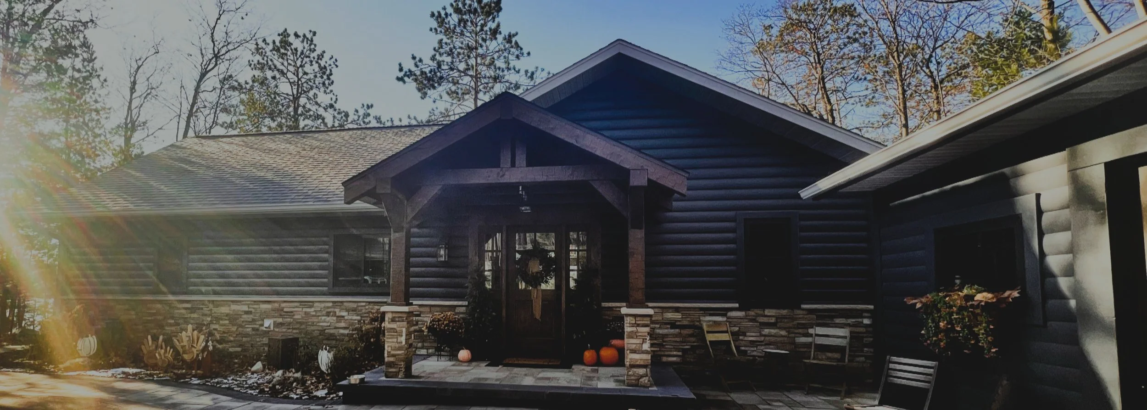Eagle River, WI - Home Rebuild/ Addition Project
Some projects begin as simple additions, but upon further inspection, it becomes clear that a complete rebuild is more practical. In this case, we decided it was best to rebuild within the existing footprint while repurposing the current structure and finishes as much as possible. We rebuilt the home’s foundation walls while salvaging as many framing components as we could. Despite the constraints of staying within the original footprint, we successfully added much-needed functional space to the home!
All dimensions & project location information have been hidden to keep this design custom and specific to our clients.
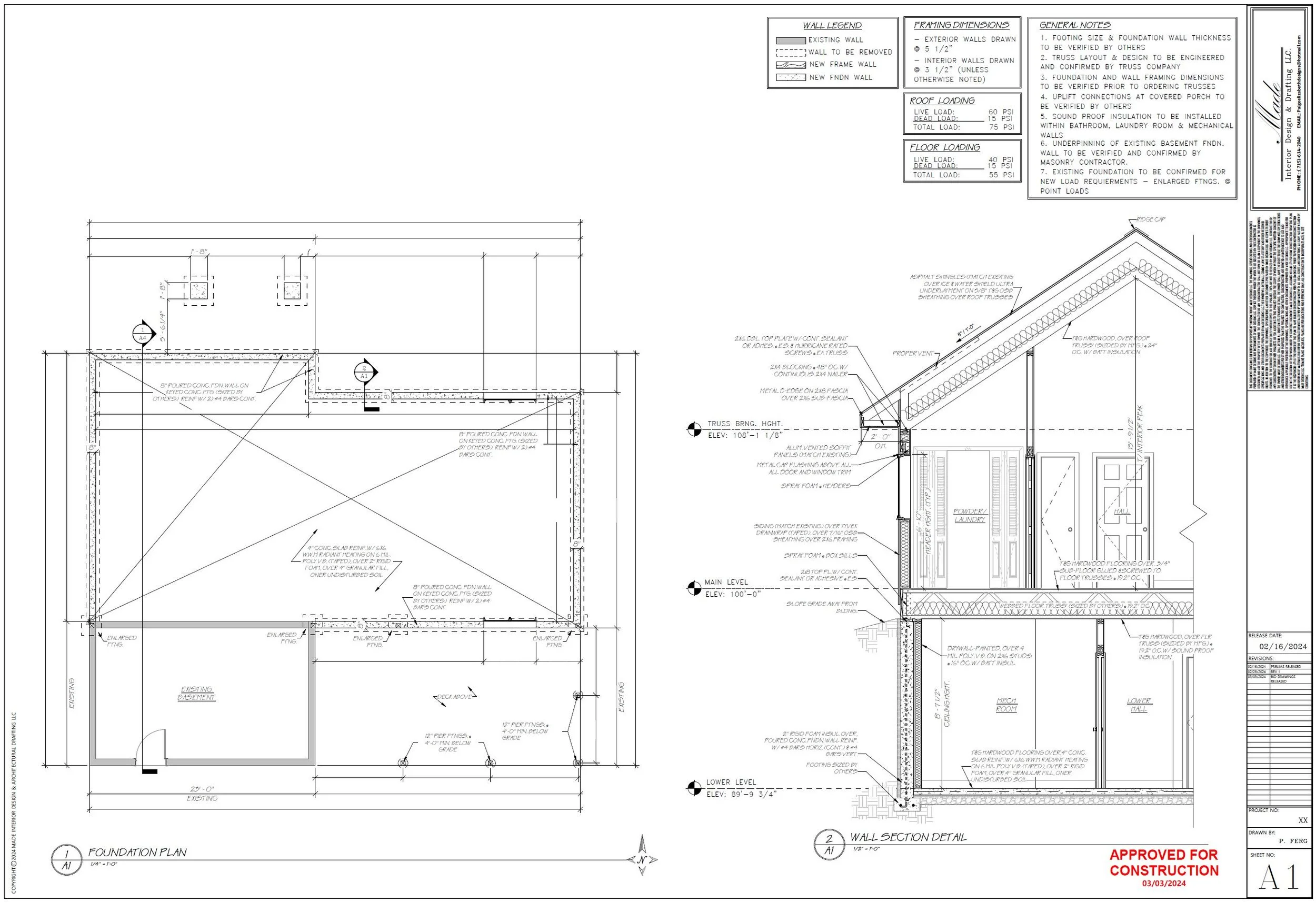

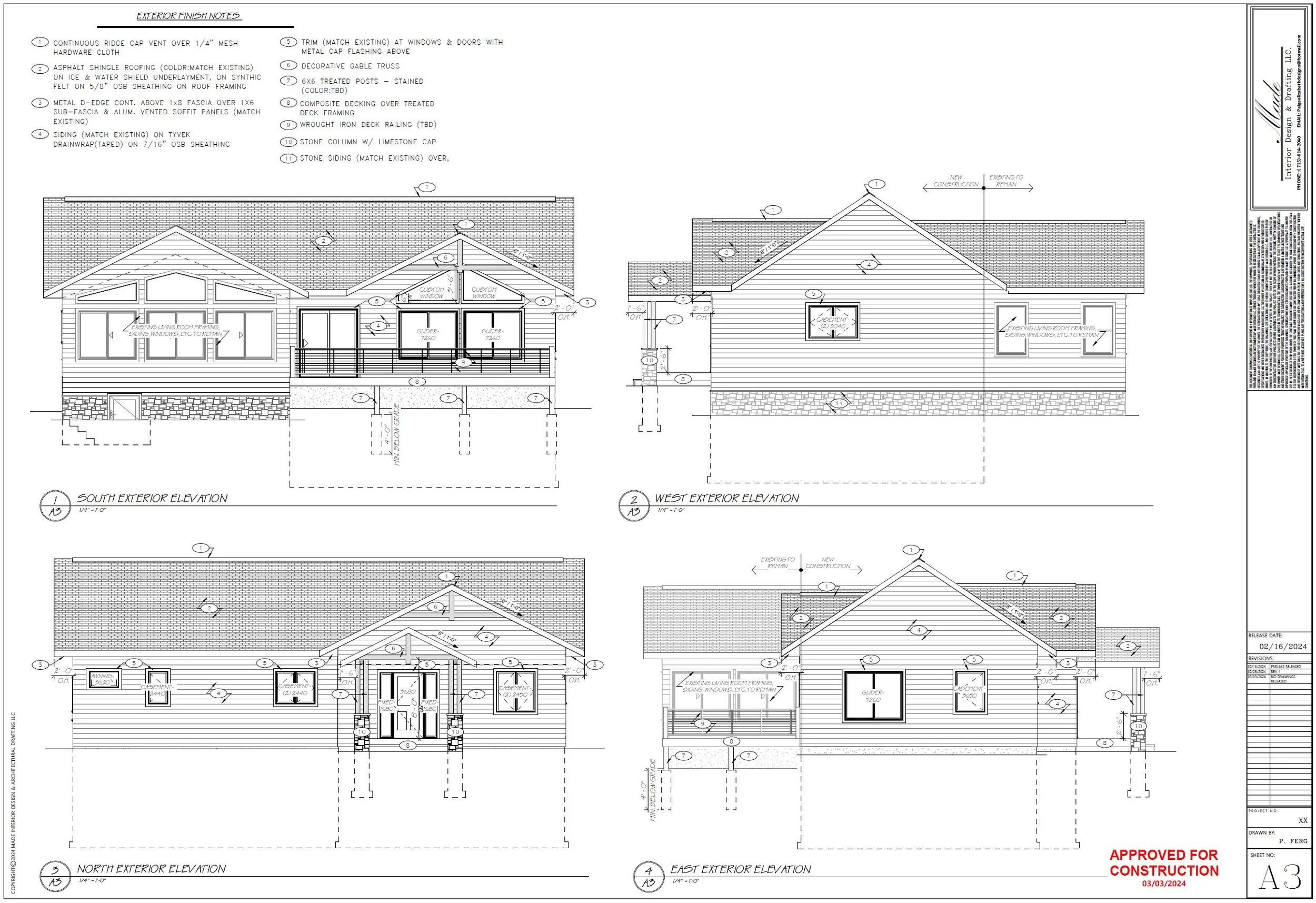


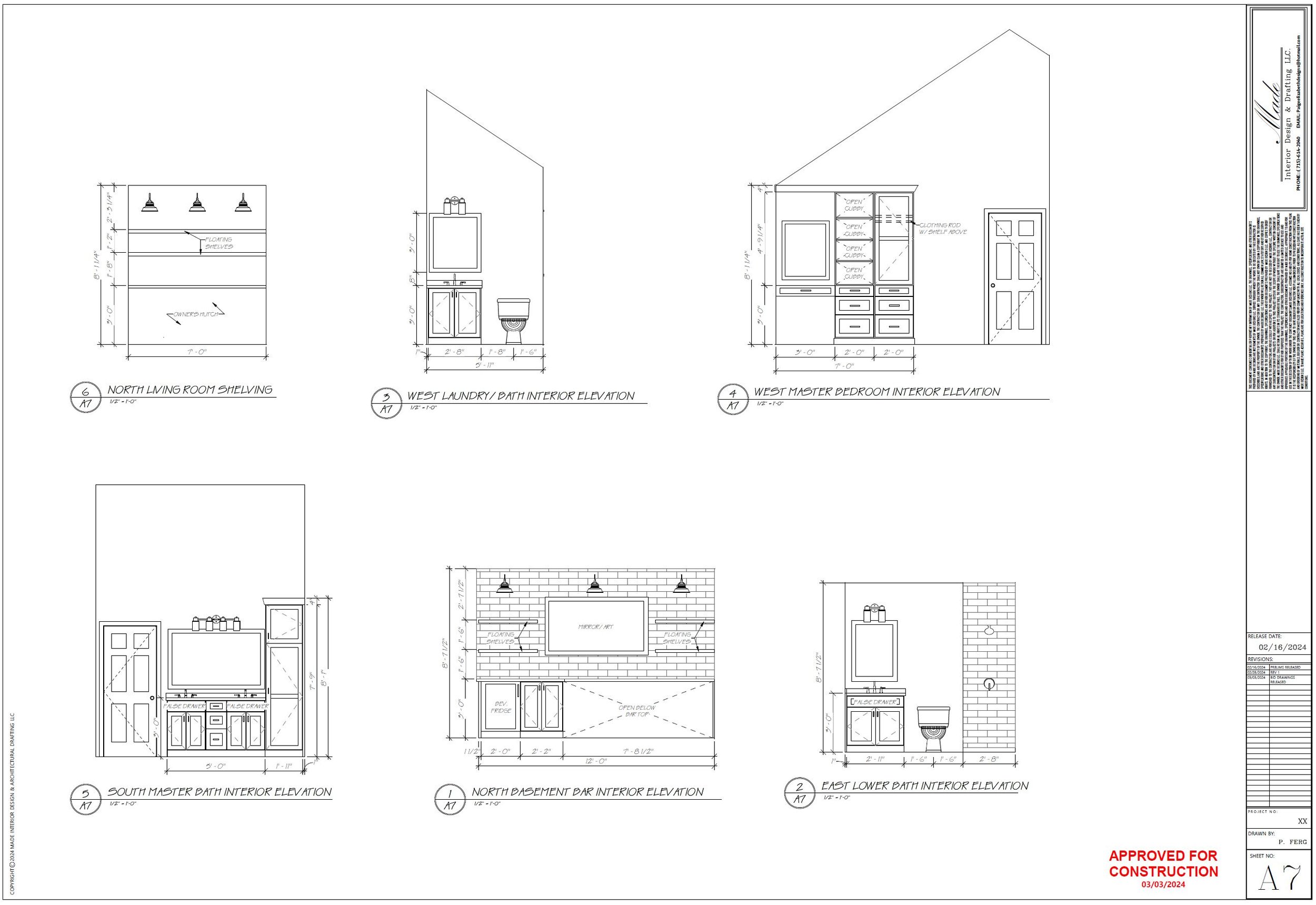
We helped our client develop Construction Documents for their builder to work from and then we continued with them during the Interior Design Finish Selection Phase. Each client has a unique style, and by sharing a few inspiration photos, we can curate materials and finishes that are tailored specifically to their preferences. We start with a PDF Design Presentation to give clients a preview of what to expect from the designer's selections and conclude with a comprehensive Spec Sheet to facilitate clear communication among the client, builder, and designer.








